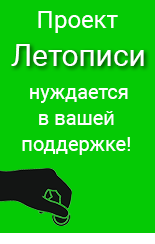The House of a Building Constructor N.K.Krilov in Perm
The History
A rare monument of Russian wooden classicism of the first third of the nineteenth century taking into consideration the traditions of the Ural peasant estate. The project of the building was created by I.I.Sviyazev specially for a building constructor N.K.Krilov. Up to 1871 when the building was sold to the municipal society, it remained a private housing. In 1873 there opened a public charitable institution. In the 1920s, in the house there was a disinfection squad Municipal health bureau, in the 1960s-1980s-1980s, the regional trachomatous dispensary; since 1996. - center for prevention and fight against AIDS.
The Architectural Features
One-storey urban mansion with an attic is situated at the intersection of Pushkin and Kuibyshev streets. The dominant facade is southern with a symmetric solution accentuated on the center of a triangular pediment. The windows of the central part of the facade are decorated with semicircular arches overhead, the rest of the completed triangular pediments on the brackets. Plank paneling of walls imitates stone. The corners of the facade allocated by "rustication". Basement part of the facade is treated as a single stylobate with false arches and is separated from the walls by the spandrel panel. The western facade is of the same decision, except for the crowning the pediment. An interesting feature of the building is the location of the main entrance is from the yard, which is typical for the rural Ural estate. Input allocated a 4-column portico. Initial layout of the building was changed during the reconstruction of 1954-1955гг. Sculptures cornices and ceiling sockets, as well as the furnace, made on the Sviyazev’s system have been saved in the interior. From both sides the furnace is framed by columns of the corinthian order. Originally oven shelf crowned with vases, at the present time lost. The last renovation and repainting of the building was made in 2011. From the yard of the building is painted with an image of the wild nature, that certainly decorates not only the construction, but also the whole intersection.




